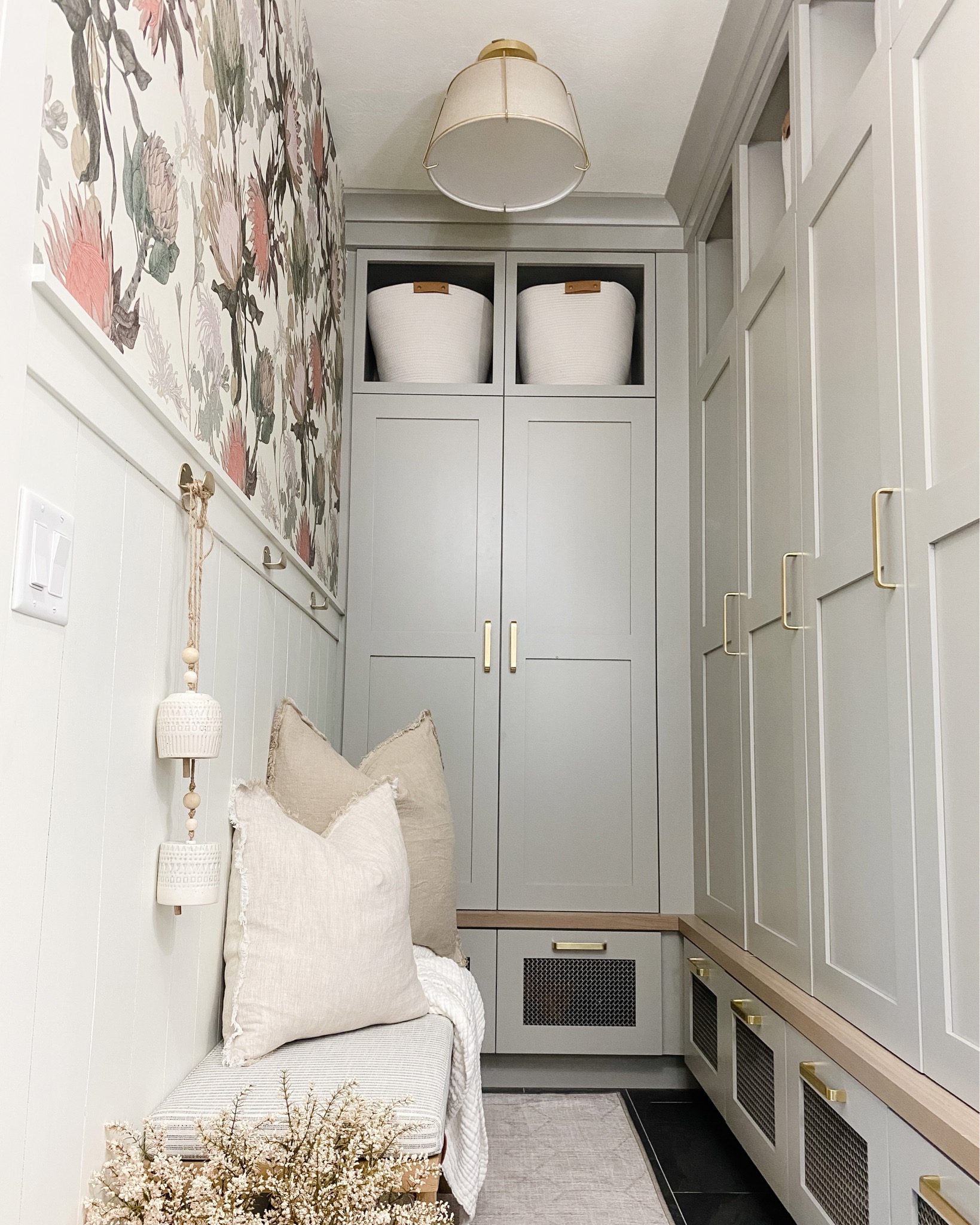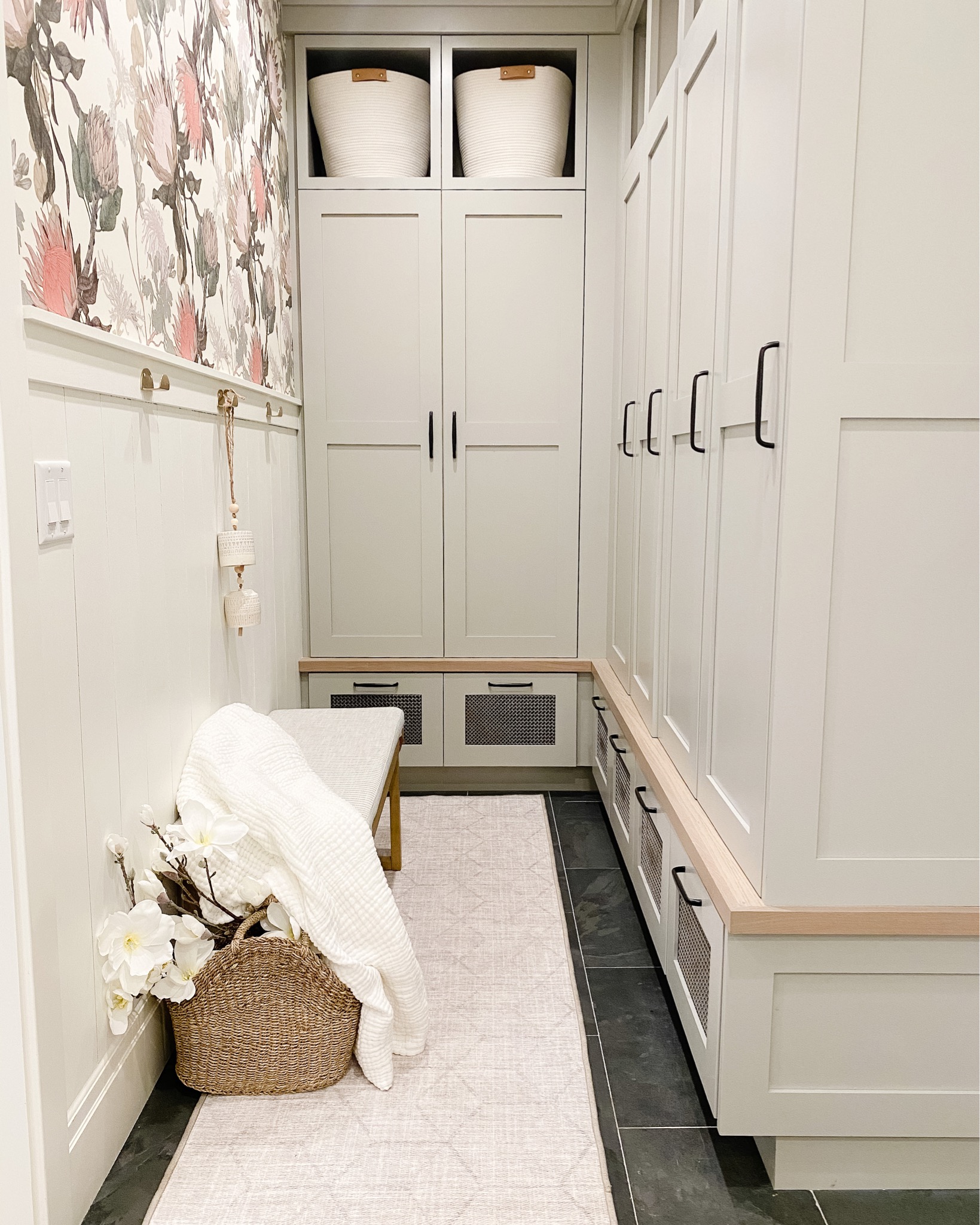Mudrooms are such a functional use of space for any home. It’s a space to keep your everyday essentials in one place and help your family stay more organized. It doesn’t have to be a big area. It just has to be designed right to provide maximum functionality to fit your family’s needs. I’m sharing our mudroom design and decor and how to design a functional mudroom for your home.
How to Design a Functional Mudroom

The Mudroom Before Our Remodel
When we first built our home, the mudroom wasn’t very deep and had three small lockers. At the time, we only had one child, and the space was working fine for our family’s needs. Fast forward to three kids later, and we needed more storage space for all our kids’ stuff. Things like backpacks, winter gear, sunhats, shoes and jackets were all things that needed a home – somewhere other than our kitchen table.
To create a larger space for the mudroom, we took the space from our corner pantry in our kitchen. That gave us a room that is now 9 feet long and 5.5 feet wide. This was a win-win for our design because that also meant we gained more cabinet and counter space in our kitchen.
Cabinet Storage in the Mudroom
When we were thinking about storage space for our new mudroom, we knew we wanted a locker for each family member, including my husband and I. I also wanted to have a dedicated locker for our vacuum and broom storage. So that meant we needed six lockers total.
Each of the six lockers are 19 inches wide by 18 inches deep. They were custom-built by Mountain Crest Cabinet. They built most of our cabinets throughout our home.
In each locker, there’s a rack to hang coats and backpacks. We also opted to include two small drawers in the bottom of each locker. In the drawers, we keep seasonal things like ski pants, gloves and hats in the winter, and summer essentials throughout the summer. The seasonal items that aren’t being used are kept in the basket at the top of each locker.
Below each locker is a drawer for our shoes. There is nothing more glorious than having a place for each kid’s shoes, and they’re not floating around your house. The drawers are fully-extending drawers and have a wire mesh on the front. This helps the shoes air out without the room smelling like one big shoe. For the broom and vacuum locker, we had an electrical outlet installed to charge our Dyson stick vacuum. So once I’m finished vacuuming, I can just pop it back into the locker and charge it, as opposed to charging it somewhere in the house and then putting it back later after it’s charged.
Decorating the Mudroom

The cabinets are painted Dorian Gray from Sherwin Williams, which is the same color I used for our kitchen desk area. I like to try and stay consistent with colors to tie different rooms together. The hardware is from Schaub Hardware. They’re a 6-inch, solid brass handle.
On the wall opposite the lockers, we installed 6-inch vertical shiplap, and painted it Benjamin Moore Simply White. We also hung a few hooks on the shiplap for school backpacks to easily grab on our way out the door. On the top half of the wall, we had a floral design wallpaper by NewWall hung.
Because it’s such a high-traffic area, we put a Ruggable rug in the room. It’s so nice to throw it into the washer periodically and have it come out looking brand new again.
On the floor, we used a black 12 inch by 24 inch slate floor tile, and think it works nicely with our gray cabinets.
We finished the space with an upholstered bench to sit on while putting on shoes.
This is one of the most used spaces in our home, and I’m so glad we decided to expand it. Let me know if you have any questions about the space in the comments below! I also have a highlight saved on my Instagram talking about the room.
Where do you keep your shoes, backpacks and purses in your home? Let me know in the comments below!







